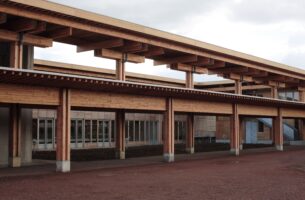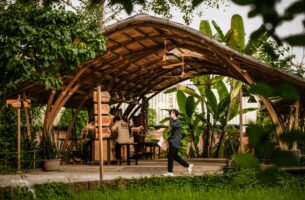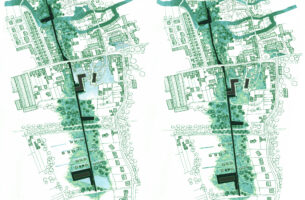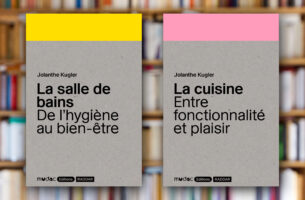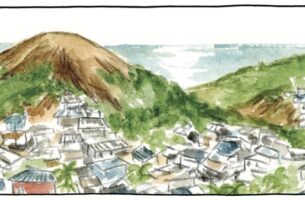Introduction
Topophile traduira à terme toutes ses publications en français et en anglais. D'ici là, nous publions les articles dans leur langue originale.
who Tropical Space | Nguyen Hai Long & Tran Thi Ngu Ngon
what Terra Cotta Studio | Site Area: 49 m² & Building Area: 98 m²
where Điện Phương, Điện Bàn, Quang Nam Province, Vietnam
when 2016
why Workshop and showcase space for the artist
for whom Pottery artist Le Duc Ha
how Clay brick walls, wood structure, concrete floor, glass ceiling, bamboo fencing; natural ventilation
with whom Local workers
What brought you to design and build the Terra Cotta Studio in Điện Phương in the surroundings of Hội An? Could you set the scenery of your intervention?
We designed this project for a Terra Cotta artist: Le Duc Ha. He used to work under the shadow of bamboos next to the river, caressed by the breeze and the sound of water flowing by. We did not change the surrounding nature: we wanted the project be a part of it.
This project is a cube-shaped building of 7 m long sides. Surrounding the studio, a bamboo frame is used for the drying of terracotta products. It includes two large benches for resting, relaxing and having tea. This frame also serves as a fence around the studio.
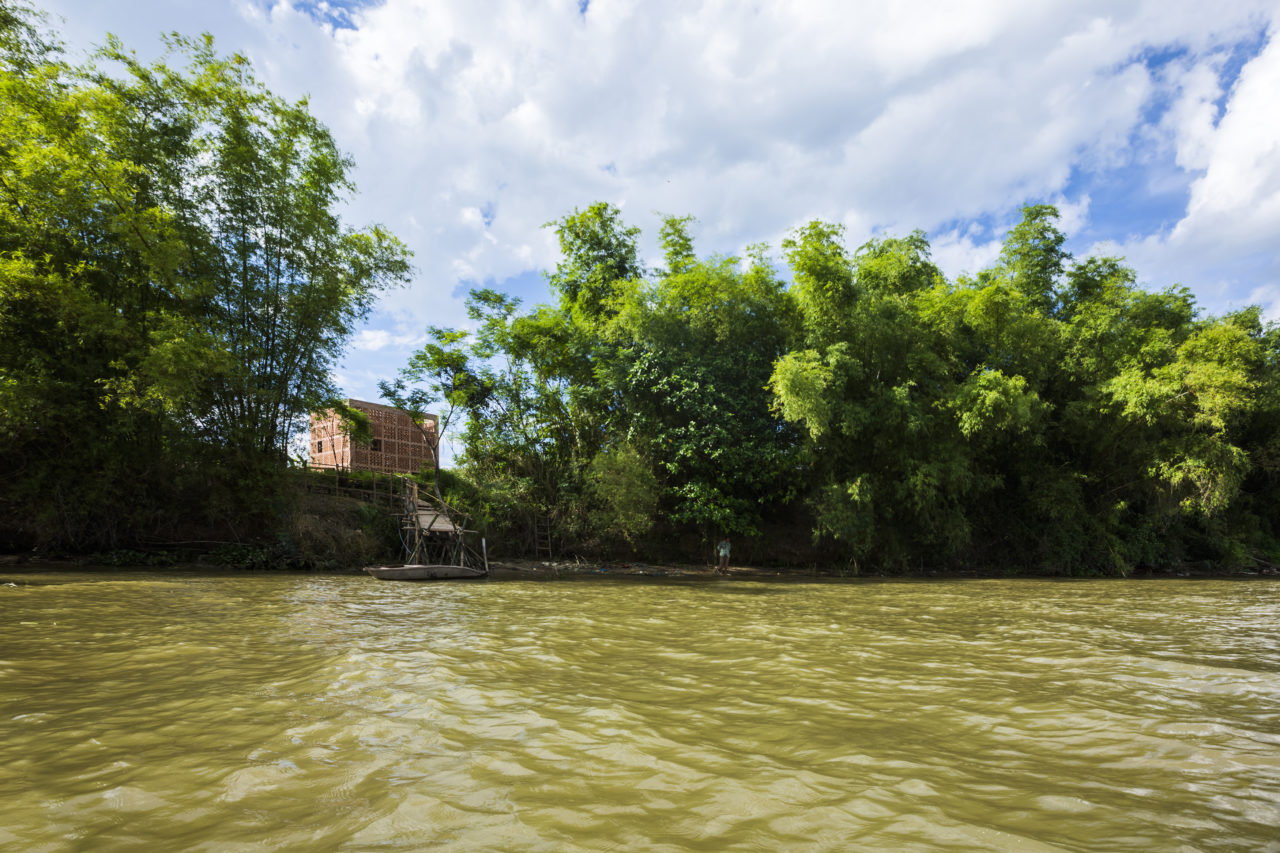
How did this natural context influence the project’s layout?
We allocated the building in the centre of the site, framed by bamboo shelves and vegetables for landscaping. This helped the project to immerse into the natural context, like the waves created by throwing a stone on the surface of water.
You chose to use raw and economical materials, and value low-tech, e.g. using natural ventilation. Which were your sources of inspiration? Why take this stance?
We are living in a developing country with tropical climate. Urbanization and modernization are not only the causes of climate change, but they also retrench the indigenous character of our environment. Using raw materials and applying design solutions like natural lighting and self-ventilation helped reducing construction costs and decreasing the electricity consumption. Such strategies also help people to live slower and closer to nature.
The bricks were interleaved, creating holes which let the wind ventilate the inside spaces. This layer is not a wall preventing the outside environment from penetrating the studio. The artist can feel the wind, the freshness from river and the sound of nature surrounding him. Meanwhile, it does create a veil of privacy for him.
You reinterpret traditional shapes of Vietnamese architecture, could you tell us more about it? Why is it important to you?
We learnt from the way Chăm Pa people used sunlight in their temples. We love the traditional way by which old Vietnamese used to avoid sun and rain, yet catch the breeze. We learnt from the traditional solutions and their flexibly, applying them with contemporary materials and trends. This is as though a tree’s roots, clinging to the ground to grow for hundreds of years.
As you said, this project honours the natural site and Vietnamese traditions, do you consider architecture as a bridge between nature and culture?
The studio is a handy cube of clay, which was pulled from the ground and became the shell of the project. We brought sunlight and nature inside the building, so the artist could find nature and find himself. Architecture has a mission to connect nature, humans and culture.
The interior of the studio is a three floor wood frame system composed of cubic modules of 60 cm sides, which integrates shelves for displaying artworks, staircases, galleries, and benches. In total, the frame is 7 m high. Walking down the galleries, people can observe the workshop, the river banks, and the whole garden through a few windows.
The centre of the studio consists of two floors. On the ground floor, there is a lathe on which the artist works. The artist and his works can interact with the sunlight, from dawn to dusk. Here, people can enter in conversation with the artist and his work; with himself and his shadow in the silence.
The risk of flooding was also taken into account when designing the building. By encouraging the artist to put both finished and unfinished works on the upper shelves, they should remain safe if the river bursts its banks and flows into the building.
You have a demonstrative, activist position, compared to today’s architectural production in Vietnam. Would you like to be an example?
We are just the early season rain, while the current architecture is a paddy field in drought. We need a lot of rain to change it.
For this project, Tropical Studio received the “Gold Award” in the category “Sustainability” at the 2018 ARCASIA Awards for Architecture.
Questions
Maxime Bricheux
Answers
Nguyen Hai Long & Nguyen Thi Hanh
Tropical Space
Photographs
Hiroyuki Oki
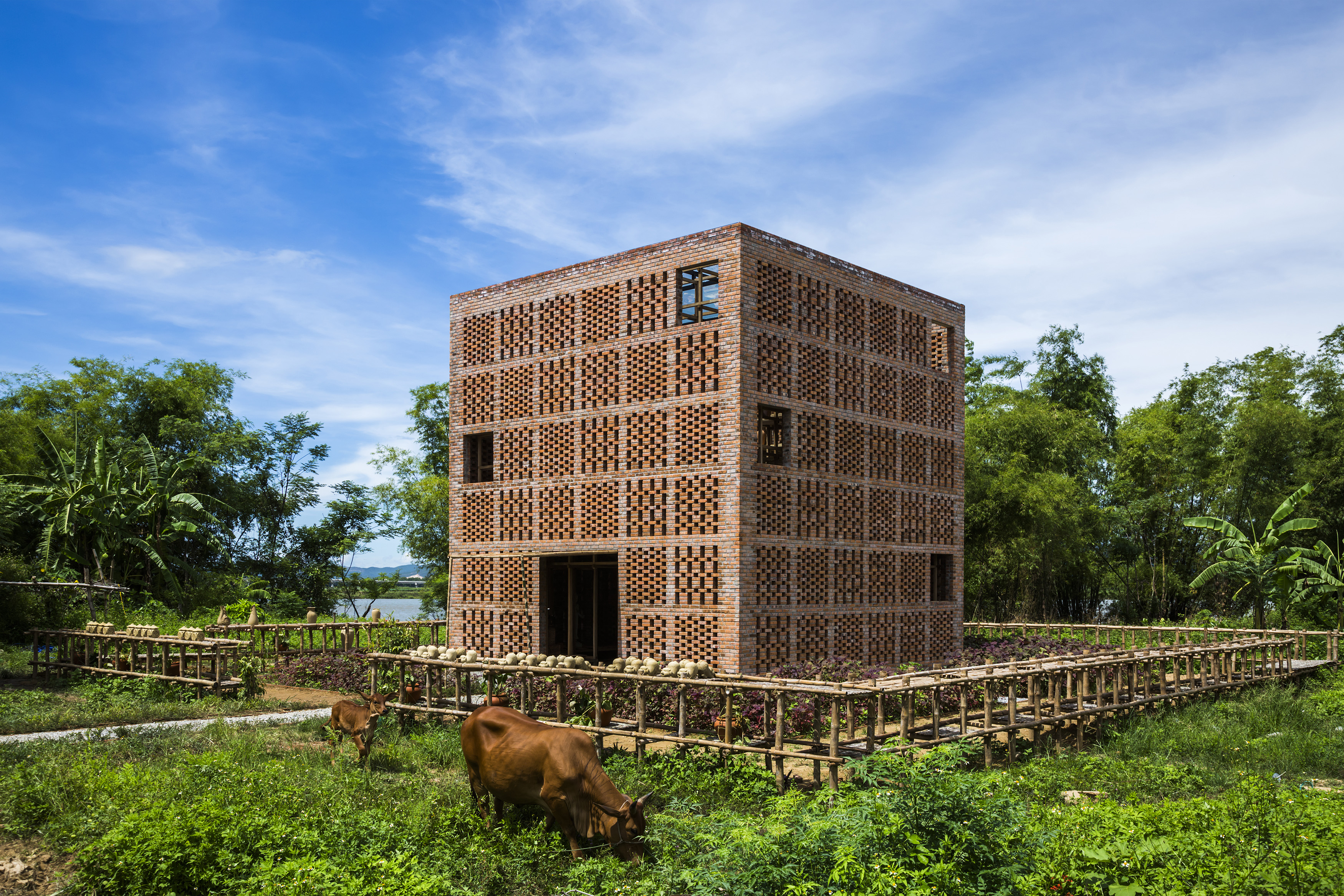
![View from the River [Hiroyuki Oki] View from the River [Hiroyuki Oki]](https://topophile.net/wp-content/uploads/2020/07/Tropical-Space-Terracotta-Studio-View-from-the-River-Hiroyuki-Oki-630x420.jpg)
![Front Elevation [Hiroyuki Oki] Front Elevation [Hiroyuki Oki]](https://topophile.net/wp-content/uploads/2020/07/Tropical-Space-Terracotta-Studio-Front-Elevation-Hiroyuki-Oki-630x420.jpg)
![Landscape [Hiroyuki Oki] Landscape [Hiroyuki Oki]](https://topophile.net/wp-content/uploads/2020/07/Tropical-Space-Terracotta-Studio-Landscape-Hiroyuki-Oki-630x420.jpg)
![Detail Brick Wall [Hiroyuki Oki] Detail Brick Wall [Hiroyuki Oki]](https://topophile.net/wp-content/uploads/2020/07/Tropical-Space-Terracotta-Studio-Detail-Brick-Wall-Hiroyuki-Oki-630x420.jpg)
![The Artist Working [Hiroyuki Oki] The Artist Working [Hiroyuki Oki]](https://topophile.net/wp-content/uploads/2020/07/Tropical-Space-Terracotta-Studio-The-Artist-Working-Hiroyuki-Oki-630x945.jpg)
![Wood Frame System [Hiroyuki Oki] Wood Frame System [Hiroyuki Oki]](https://topophile.net/wp-content/uploads/2020/07/Tropical-Space-Terracotta-Studio-Wood-Frame-System-Hiroyuki-Oki-630x420.jpg)
![View from the Mezzanine [Hiroyuki Oki] View from the Mezzanine [Hiroyuki Oki]](https://topophile.net/wp-content/uploads/2020/07/Tropical-Space-Terracotta-Studio-View-from-the-Mezzanine-Hiroyuki-Oki-630x945.jpg)
![View In The Mezzanine [Hiroyuki Oki] View In The Mezzanine [Hiroyuki Oki]](https://topophile.net/wp-content/uploads/2020/07/Tropical-Space-Terracotta-Studio-View-In-The-Mezzanine-Hiroyuki-Oki-630x420.jpg)
![Gallery [Hiroyuki Oki] Gallery [Hiroyuki Oki]](https://topophile.net/wp-content/uploads/2020/07/Tropical-Space-Terracotta-Studio-Hallway-Hiroyuki-Oki-630x945.jpg)
![Space Between Brick Wall and Wood Frame System [Hiroyuki Oki] Space Between Brick Wall and Wood Frame System [Hiroyuki Oki]](https://topophile.net/wp-content/uploads/2020/07/Tropical-Space-Terracotta-Studio-Space-Between-Brick-Wall-and-Wood-Frame-System-Hiroyuki-Oki-630x945.jpg)
![Site Plan [Tropical Space] Site Plan [Tropical Space]](https://topophile.net/wp-content/uploads/2020/07/Tropical-Space-Terracotta-Studio-Site-Plan-630x446.jpg)
![Ground Floor Plan [Tropical Space] Ground Floor Plan [Tropical Space]](https://topophile.net/wp-content/uploads/2020/07/Tropical-Space-Terracotta-Studio-Ground-Floor-Plan-630x446.jpg)
![Second Floor Plan [Tropical Space] Second Floor Plan [Tropical Space]](https://topophile.net/wp-content/uploads/2020/07/Tropical-Space-Terracotta-Studio-Second-Floor-Plan-630x581.jpg)
![Roof Plan [Tropical Space] Roof Plan [Tropical Space]](https://topophile.net/wp-content/uploads/2020/07/Tropical-Space-Terracotta-Studio-Roof-Plan-630x685.jpg)
![Elevation [Tropical Space] Elevation [Tropical Space]](https://topophile.net/wp-content/uploads/2020/07/Tropical-Space-Terracotta-Studio-Elevation-630x701.jpg)
![Section [Tropical Space] Section [Tropical Space]](https://topophile.net/wp-content/uploads/2020/07/Tropical-Space-Terracotta-Studio-Section-630x446.jpg)
![Diagram [Tropical Space] Diagram [Tropical Space]](https://topophile.net/wp-content/uploads/2020/07/Tropical-Space-Terracotta-Studio-Diagram-630x699.jpg)
