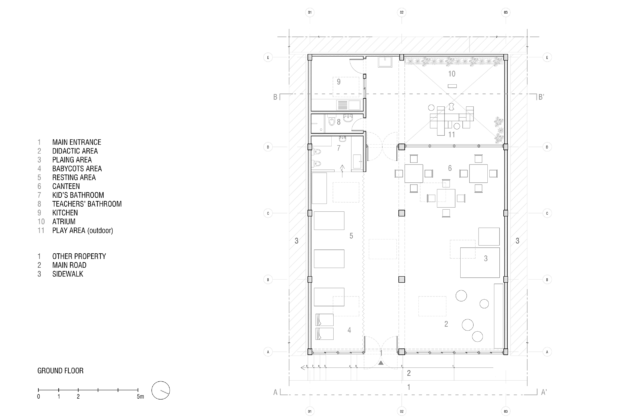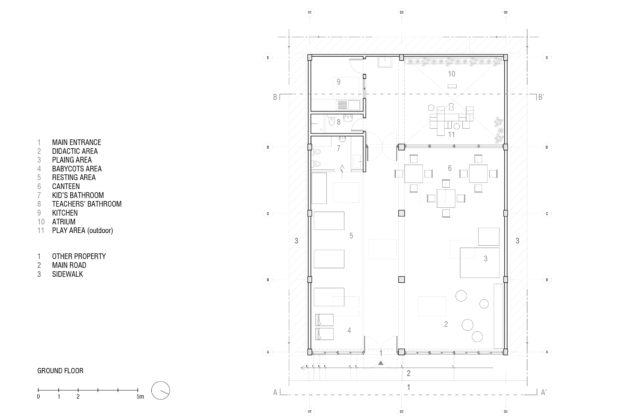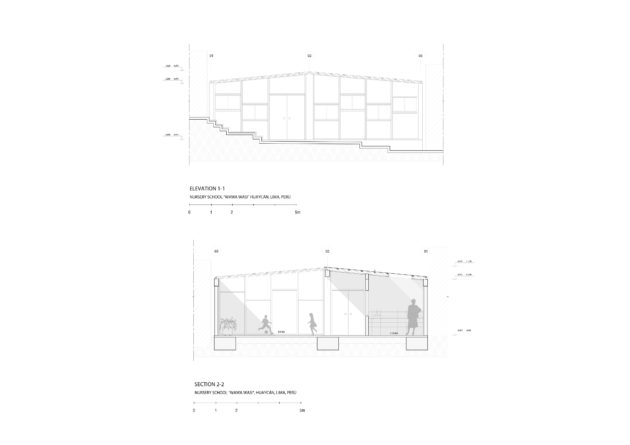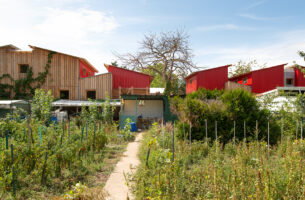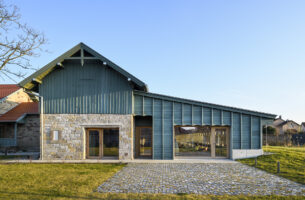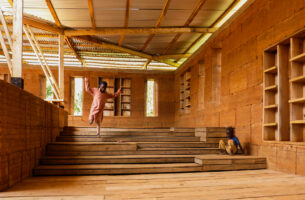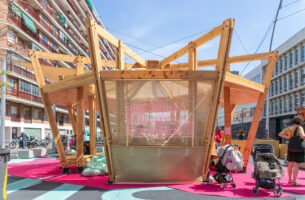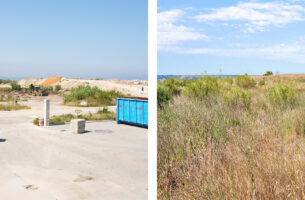bidonville ville éducation bois terre cuite coût modéré participatif
Nursery School Wawa Wasi Huaycán
Marta Maccaglia | 13 novembre 2019
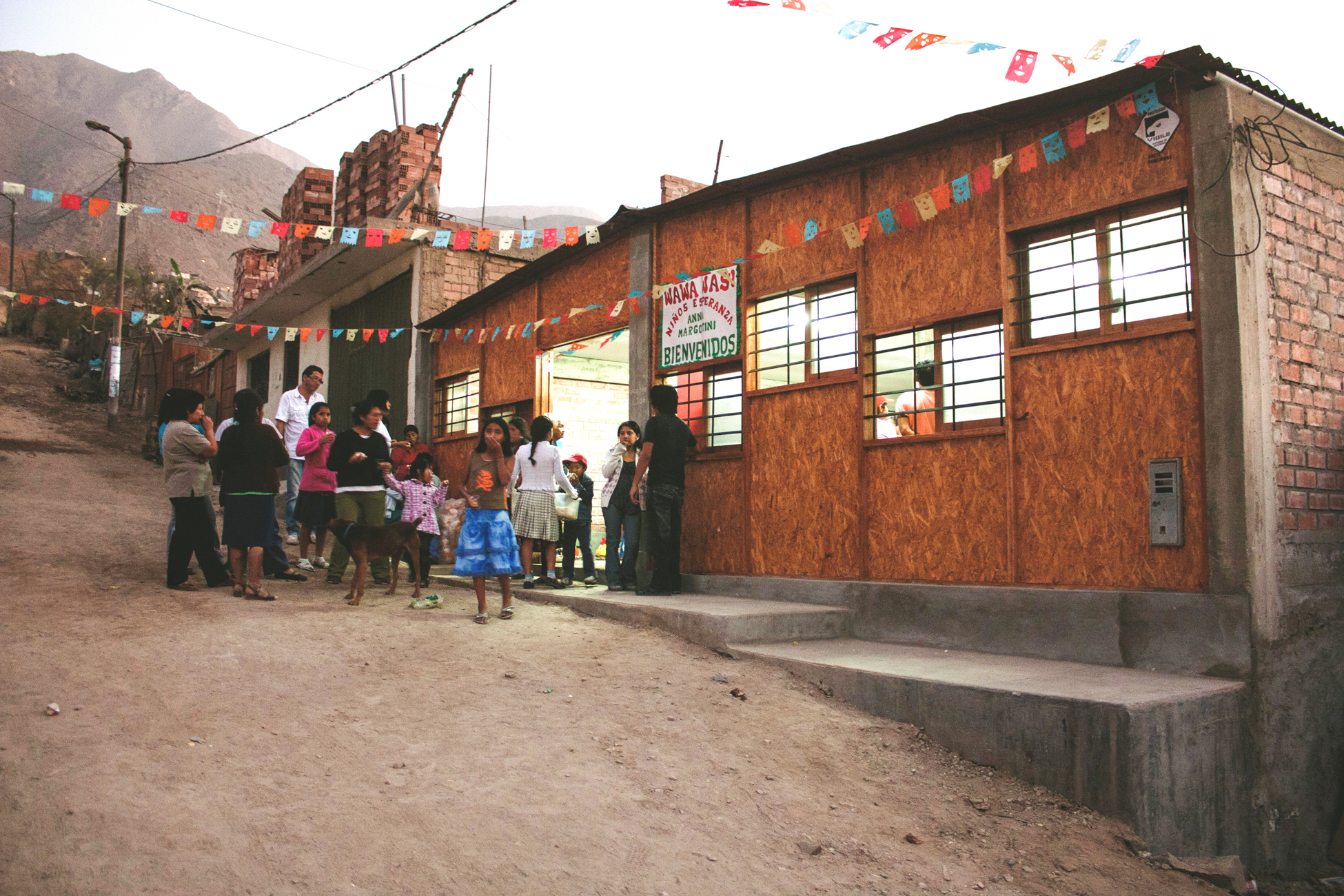
Introduction
Topophile traduira à terme toutes ses publications en français et en anglais. D'ici là, nous publions tous les articles dans leur langue originale.
L'école maternelle Wawa Wasi revête une importance particulière pour Topophile, car elle est la première œuvre réalisée par Marta Maccaglia – dont vous trouverez bientôt l'entretien qu'elle nous a accordé dans Le gang du Kosmos et dont nous publierons les projets ultérieurs au Pérou au cours des prochains mois.
who Semillas (Marta Maccaglia, et al.)
what Nursery School: didactic area, play area, babycots area, resting area, canteen, kid’s bathrooms, teachers’ bathroom, kitchen, atrium, play area; 150 m²
where Lote 26, Zn. K, Huaycán, Ate, Lima (Perú)
when 2011
for whom “Solidaridad Esperanza Anna Margottini”
with whom
Funding: “Solidaridad Esperanza Anna Margottini”, CPS – comunitá promozione e sviluppo, private funds
Engineering: Marco Costantini, Lorenzo De Tuglie
by whom Construction: local workers
how Wood, brick, concrete
how much 18,000 USD
The nursery school Niños Esperanza was developed in the field of the project “Due sponde” financied by Cariplo Foundation, in 2011. The nursery school hosts 36 children ages 6 months to 4 years. The project was completed in a totally informal setting and with incredible contribution from the community. Both the infrastructure itself and the process of its development had an immediate positive impact on the neighbourhood and still do today.
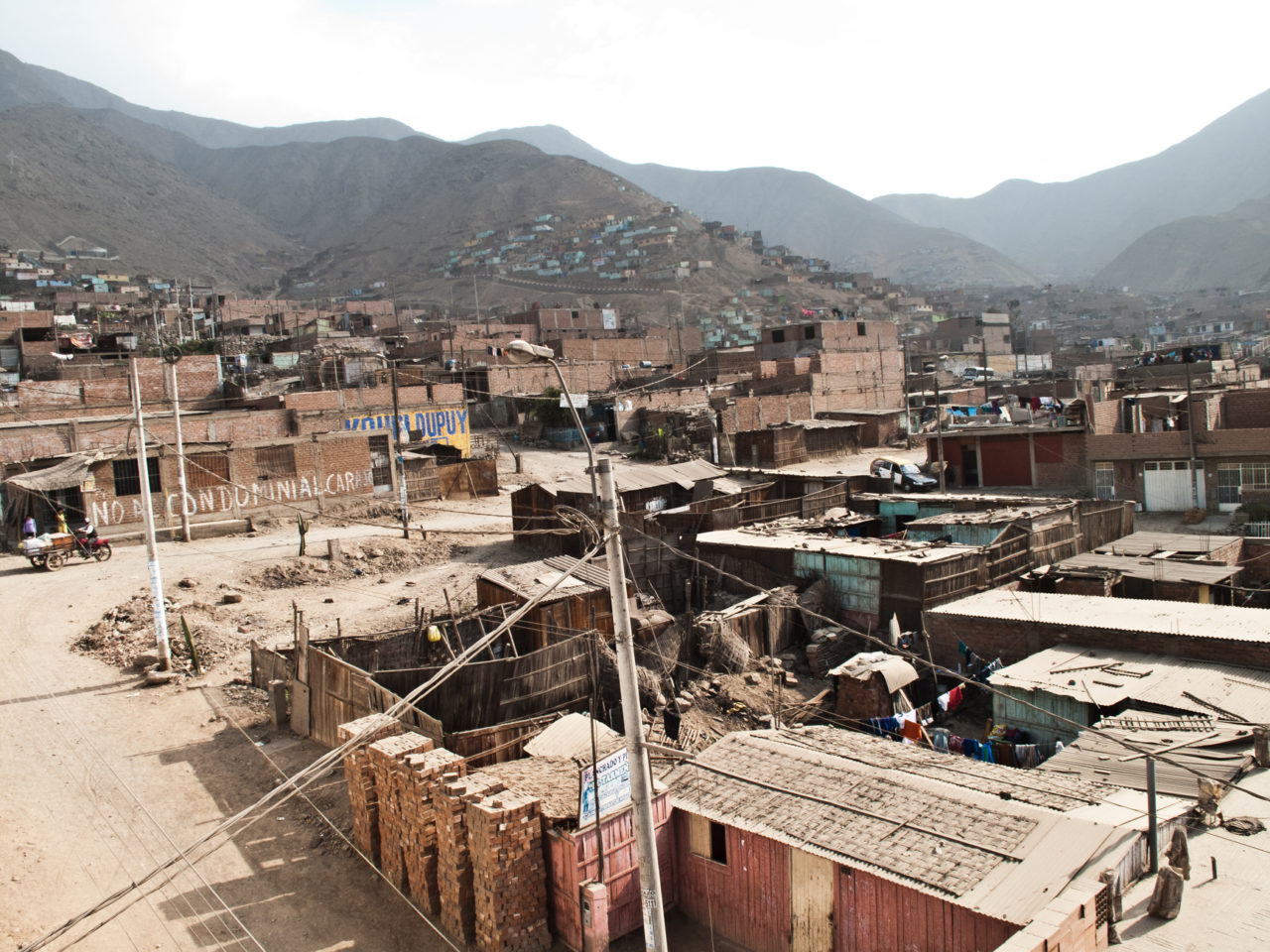
Huaycán is a village that has fought hard to establish itself. It worked to obtain basic services such as, running water, a sewage system, electricity, and even the propriety title to its land. Currently, it has more than 160,000 inhabitants, living in zones designated with the letters A through Z. Most infrastructures there are not planned or are constructed with mats or wood on a provisional basis only for temporary use.
The nursery school has a simple construction of cement, brick and recycled wood, but the use of colour is the project’s key characteristic. The project features a large central playground with each corner having a particular theme: teaching, psychomotor development, an area to sit, and a dining area. The infrastructure also includes a playground, a kitchen, and toilets for teachers and children. The space provides the much needed comfort to focus on educational activities.
text credits
Semillas
www.semillasperu.com
info@semillasperu.com
photography credits
Paulo Afonso
Marta Maccaglia
![Nursery School “Wawa Wasi,” Huaycan [Paulo Afonso] Nursery School “Wawa Wasi,” Huaycan [Paulo Afonso]](https://topophile.net/wp-content/uploads/2019/11/Marta-Maccaglia-Wawa-Wasi-Huaycan-001-630x420.jpg)
![Nursery School “Wawa Wasi,” Huaycan [Marta Maccaglia] Nursery School “Wawa Wasi,” Huaycan [Marta Maccaglia]](https://topophile.net/wp-content/uploads/2019/11/Marta-Maccaglia-Wawa-Wasi-Huaycan-002-630x472.jpg)
![Nursery School “Wawa Wasi,” Huaycan [Marta Maccaglia] Nursery School “Wawa Wasi,” Huaycan [Marta Maccaglia]](https://topophile.net/wp-content/uploads/2019/11/Marta-Maccaglia-Wawa-Wasi-Huaycan-003-630x418.jpg)
![Nursery School “Wawa Wasi,” Huaycan [Marta Maccaglia] Nursery School “Wawa Wasi,” Huaycan [Marta Maccaglia]](https://topophile.net/wp-content/uploads/2019/11/Marta-Maccaglia-Wawa-Wasi-Huaycan-004-630x444.jpg)
![Nursery School “Wawa Wasi,” Huaycan [Marta Maccaglia] Nursery School “Wawa Wasi,” Huaycan [Marta Maccaglia]](https://topophile.net/wp-content/uploads/2019/11/Marta-Maccaglia-Wawa-Wasi-Huaycan-005-630x418.jpg)
![Nursery School “Wawa Wasi,” Huaycan [Marta Maccaglia] Nursery School “Wawa Wasi,” Huaycan [Marta Maccaglia]](https://topophile.net/wp-content/uploads/2019/11/Marta-Maccaglia-Wawa-Wasi-Huaycan-006-630x445.jpg)
![Nursery School “Wawa Wasi,” Huaycan [Marta Maccaglia] Nursery School “Wawa Wasi,” Huaycan [Marta Maccaglia]](https://topophile.net/wp-content/uploads/2019/11/Marta-Maccaglia-Wawa-Wasi-Huaycan-007-630x418.jpg)
![Nursery School “Wawa Wasi,” Huaycan [Paulo Afonso] Nursery School “Wawa Wasi,” Huaycan [Paulo Afonso]](https://topophile.net/wp-content/uploads/2019/11/Marta-Maccaglia-Wawa-Wasi-Huaycan-008-630x420.jpg)
![Nursery School “Wawa Wasi,” Huaycan [Marta Maccaglia] Nursery School “Wawa Wasi,” Huaycan [Marta Maccaglia]](https://topophile.net/wp-content/uploads/2019/11/Marta-Maccaglia-Wawa-Wasi-Huaycan-009-630x444.jpg)
![Nursery School “Wawa Wasi,” Huaycan [Paulo Afonso] Nursery School “Wawa Wasi,” Huaycan [Paulo Afonso]](https://topophile.net/wp-content/uploads/2019/11/Marta-Maccaglia-Wawa-Wasi-Huaycan-010-630x420.jpg)
![Nursery School “Wawa Wasi,” Huaycan [Paulo Afonso] Nursery School “Wawa Wasi,” Huaycan [Paulo Afonso]](https://topophile.net/wp-content/uploads/2019/11/Marta-Maccaglia-Wawa-Wasi-Huaycan-011-630x420.jpg)
![Nursery School “Wawa Wasi,” Huaycan [Paulo Afonso] Nursery School “Wawa Wasi,” Huaycan [Paulo Afonso]](https://topophile.net/wp-content/uploads/2019/11/Marta-Maccaglia-Wawa-Wasi-Huaycan-012-630x420.jpg)
![Nursery School “Wawa Wasi,” Huaycan [Paulo Afonso] Nursery School “Wawa Wasi,” Huaycan [Paulo Afonso]](https://topophile.net/wp-content/uploads/2019/11/Marta-Maccaglia-Wawa-Wasi-Huaycan-013-630x420.jpg)
![Nursery School “Wawa Wasi,” Huaycan [Marta Maccaglia] Nursery School “Wawa Wasi,” Huaycan [Marta Maccaglia]](https://topophile.net/wp-content/uploads/2019/11/Marta-Maccaglia-Wawa-Wasi-Huaycan-014-630x473.jpg)
![Nursery School “Wawa Wasi,” Huaycan [Marta Maccaglia] Nursery School “Wawa Wasi,” Huaycan [Marta Maccaglia]](https://topophile.net/wp-content/uploads/2019/11/Marta-Maccaglia-Wawa-Wasi-Huaycan-015-630x445.jpg)
![Nursery School “Wawa Wasi,” Huaycan [Marta Maccaglia] Nursery School “Wawa Wasi,” Huaycan [Marta Maccaglia]](https://topophile.net/wp-content/uploads/2019/11/Marta-Maccaglia-Wawa-Wasi-Huaycan-016-630x420.jpg)
